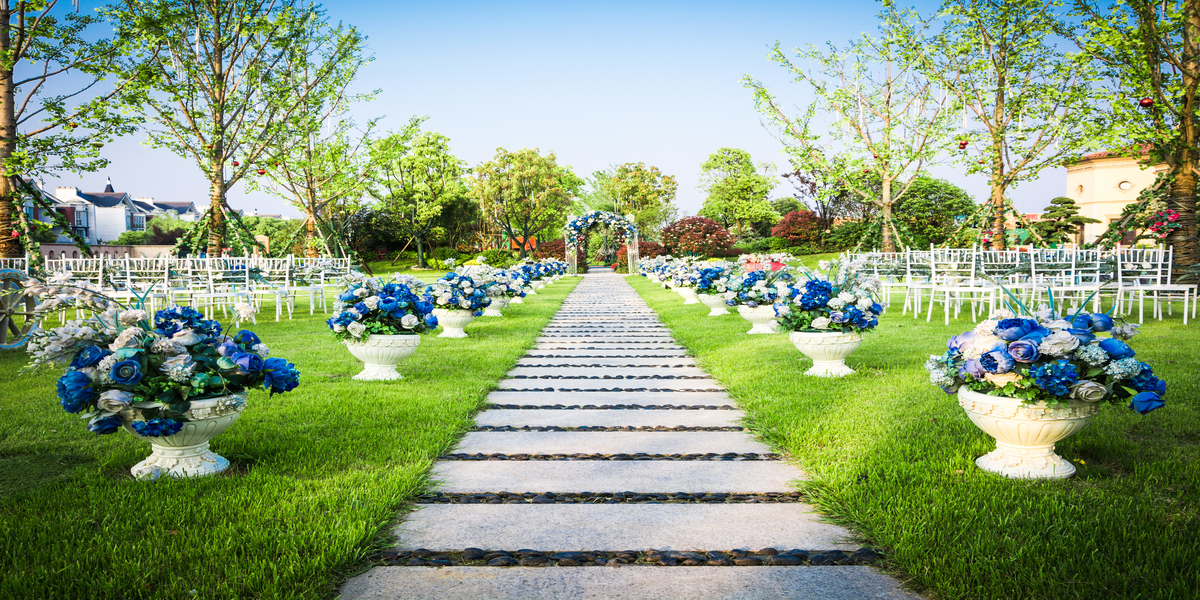An outdoor wedding offers a breathtaking natural backdrop, but creating a well-structured floor plan is essential for a smooth and comfortable event. From guest seating to dance floors and buffet arrangements, every element should be strategically placed to enhance the flow of the celebration. This guide will help you design the perfect outdoor wedding floor plan with creative ideas and expert tips.
1. Consider the Venue Layout and Space Availability
Before designing your outdoor wedding floor plan, assess the venue’s dimensions, terrain, and accessibility.
✅ Key Factors to Evaluate:
- Space Size: Determine how many guests the venue can accommodate.
- Ground Conditions: Ensure the floor is stable for tables, chairs, and dance floors.
- Accessibility: Make sure paths are clear for guests, vendors, and staff.
💡 Tip: Use a wedding planning software or sketch the layout to visualize spacing before finalizing arrangements.
2. Create a Welcoming Entrance and Walkway
Your entrance sets the tone for the wedding, making it important to design an inviting and functional space.
✅ Entrance Ideas for a Grand Welcome:
- Floral Arches & Decorative Gates: Guide guests into the venue with an elegant entrance.
- Welcome Sign & Guestbook Table: Place a stylish welcome sign with seating arrangements.
- Walkway with Lanterns or Carpet: Light up the path for an evening wedding or use a runner for a formal touch.
💡 Tip: Ensure the walkway is smooth and wheelchair-accessible for all guests.
3. Design an Intimate and Comfortable Seating Arrangement
The seating layout impacts guest comfort and the overall ambiance of the event.
✅ Popular Outdoor Wedding Seating Layouts:
- Traditional Rows: Classic setup for formal ceremonies.
- Circular or Semi-Circle: Creates a more intimate and inclusive experience.
- Mixed Seating (Lounge & Chairs): Adds a relaxed and stylish feel to the space.
💡 Tip: Leave at least 3–5 feet between tables for easy guest movement.
4. Plan the Perfect Wedding Aisle Setup
Your outdoor wedding floor plan should include a well-placed aisle that enhances the ceremony’s visual appeal.
✅ Aisle Design Ideas:
- Floral Petal Pathway: Line the walkway with petals for a romantic touch.
- Rustic Wooden or Bamboo Arch: Frame the altar with natural materials.
- Seating Alignment: Ensure symmetrical chair arrangements for a balanced look.
💡 Tip: Check the aisle’s width to ensure smooth movement for the bride, bridal party, and photographers.
5. Allocate Space for Dining and Catering Stations
A well-placed dining area ensures a smooth flow between food service and guest interactions.
✅ Dining Area Layout Tips:
- Long Banquet-Style Tables: Great for family-style dinners.
- Round Tables for Small Groups: Encourages conversation and easy serving.
- Food Stations and Buffet Tables: Place in accessible areas to avoid overcrowding.
💡 Tip: Place the catering setup near kitchen access points for quick service and minimal disruption.
6. Create a Functional Dance Floor and Entertainment Space
Your dance floor should be centrally located and easily accessible for guests.
✅ Dance Floor Placement Ideas:
- Under a Tent with String Lights: Adds an enchanting evening ambiance.
- Open-Air Setup with Wooden Flooring: Ensures stability on uneven ground.
- Adjacent to the DJ/Band Area: Creates an immersive musical experience.
💡 Tip: Consider a slightly raised platform for the dance floor to keep it dry in case of damp grass.
7. Arrange a Cozy Lounge Area for Guests
A lounge space allows guests to relax and socialize in a comfortable setting.
✅ Lounge Seating Ideas:
- Vintage Sofas & Rugs: Adds a bohemian charm to the wedding.
- Outdoor Canopy & Cushions: Provides shade and coziness.
- Fire Pit or Outdoor Heater (for Cool Evenings): Keeps guests warm and creates a cozy atmosphere.
💡 Tip: Place the lounge near the bar or cocktail area for easy access.
8. Optimize the Bar and Refreshment Stations
A strategically placed bar keeps the celebration flowing smoothly.
✅ Bar Setup Tips:
- Near the Dance Floor: Encourages guests to grab a drink and join the fun.
- Self-Serve Water & Juice Station: Helps guests stay hydrated.
- Portable Bar Carts: Allows bartenders to move through different areas.
💡 Tip: Have at least one bar station per 75 guests to avoid long lines.
9. Ensure Guest Comfort with Shaded and Weather-Proof Areas
Protect guests from excessive heat, wind, or unexpected rain with thoughtful arrangements.
✅ Weather-Proofing Essentials:
- Tent or Canopy: Provides shade without blocking scenic views.
- Misting Fans or Heaters: Keeps guests comfortable in extreme temperatures.
- Umbrellas & Hand Fans: Stylish accessories that also serve a practical purpose.
💡 Tip: Check the venue’s wind direction to properly secure tents and decorations.
10. Plan for Easy Guest Flow and Accessibility
A well-designed outdoor wedding floor plan should have a logical flow between spaces.
✅ Key Considerations for Guest Movement:
- Clearly Marked Pathways: Guide guests between ceremony, dining, and dance areas.
- Designated Photo Booth Space: Encourage fun, interactive moments.
- Restroom Proximity: Ensure bathrooms are easy to locate and well-maintained.
💡 Tip: Use soft lighting along pathways for evening weddings to ensure safe movement.
Final Thoughts
Planning an outdoor wedding requires careful consideration of space, comfort, and guest experience. By strategically placing key areas like the dance floor, dining setup, and ceremony seating, you can design a seamless and visually stunning wedding layout.
💡 Ready to bring your dream wedding to life? Use these expert floor plan ideas to create a breathtaking outdoor wedding setup! Visit Event N Party Hire Sydney for premium event rentals that make planning effortless.

